Solar energy in India is a fast-developing industry. The country’s solar installed capacity reached 25.21 GW as of 31 December 2018.
The Indian government had an initial target of 70 GW capacity for 2022, which was achieved four years ahead of schedule.
In 2015 the target was raised to 100 GW of solar capacity ( including 40 GW from rooftop solar energy) by 2022, targeting an investment of 45 US $100 billion.
India expanded its solar-generation capacity 8 times from 2650 MW on 26 May 2014 to over 20 GW as on 31 January 2018.
The country added 3 GW of solar capacity 2015-2016, 5 GW in 2016-2017, and over 10 GW in 2017- 018, with the average current price of solar electricity dropping to 18% below the average price of its coal-fired counterpart.

Rooftop solar power accounts for 3.4 GW, of which 70% is industrial or commercial. In addition to its large-scale grid-connected solar photovoltaic (PV) initiative, India is developing off-grid solar power for local energy needs.
Solar products have increasingly helped to meet rural needs, by the end of 2015 just under one million solar taterns were sold in the country, reducing the need for kerosene.
That year 118,700 solar home lighting systems were installed and 46655 solar street lighting installations were provided under a national program; just over a 1.4million solar cookers were distributed in India.
In January 2019, India Railways announced the plan to install 4 GW capacity along its tracks. The Internal solar Alliance (ISA), proposed by India as a founder member, is headquartered in India.
NATIONAL SOLAR POTENTIAL –
Solar energy
With about 300 clear and sunny days in a year, the calculated solar energy incidence on India’s land area is about 5000 trillion kilowatt-hours (kWh) per year ( or 5 EWh/yr).
The solar energy available in a single year exceeds the possible energy output of all of the fossil fuel energy reserves in India.
The daily average solar power plant generation capacity in India is 0.20 kWh per m2? of used land area, equivalent to 1400-1800 peak rated capacity operating hours in a year with available commercially proven technology.
ENERGY EFFICIENT SOLAR HOME/BUILDINGS
DESIGN ASPECTS
The design of energy-efficient solar homes/buildings depends on the climate, solar energy path, and intensity, humidity, wind flow, and the ambient temperature of a particular place.
Design parameters of homes/buildings, therefore, vary with different climate zones of the country.
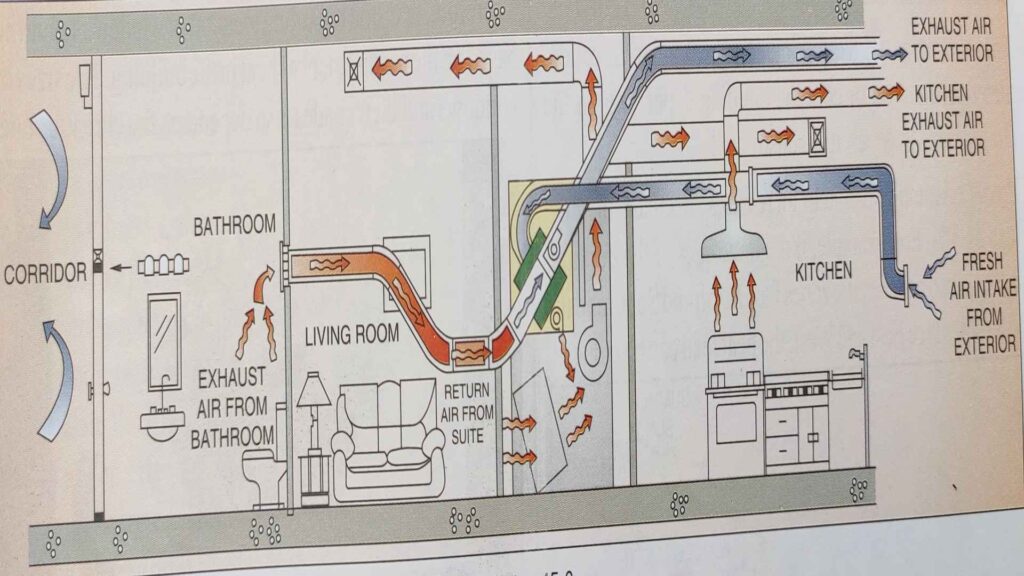
Efficient solar homes/buildings have been constructed in a few states as initiatives of the MNRE (Ministry of New and Renewable Energy).
The governments of Himachal Pradesh, Punjab, Haryana, and Nagaland have made it mandatory to construct all buildings using passive design features.
The following are the three fundamental strategies that can be adopted to reduce energy consumption in-home/buildings.
1. Incorporating solar energy passive techniques in a building design and enhancing building material specifications for minimizing the load on conventional systems heating, cooling, ventilation, and lighting).
Passive techniques vary with climate and simple techniques that are useful for new homes/buildings in different climates of India.
2. Designing energy-efficient lighting and HVAC (Heating, Ventilating, and Air Conditioning) systems in homes/ buildings.
3. Integrating renewable energy systems, such as solar photovoltaic systems and solar water heating systems, with building to meet part of their load.
Climate Zones. The country can be divided into five climatic zones. Some cities that fall in these zones are :
Zones Cities
1. Hot and Dry Jodhpur and Kolkata
2. Warm and humid Chennai and Kolkata
3. Moderate Bangalore
4. Cold Leh, shilong and shimla
5. Composite Bhopal and Delhi
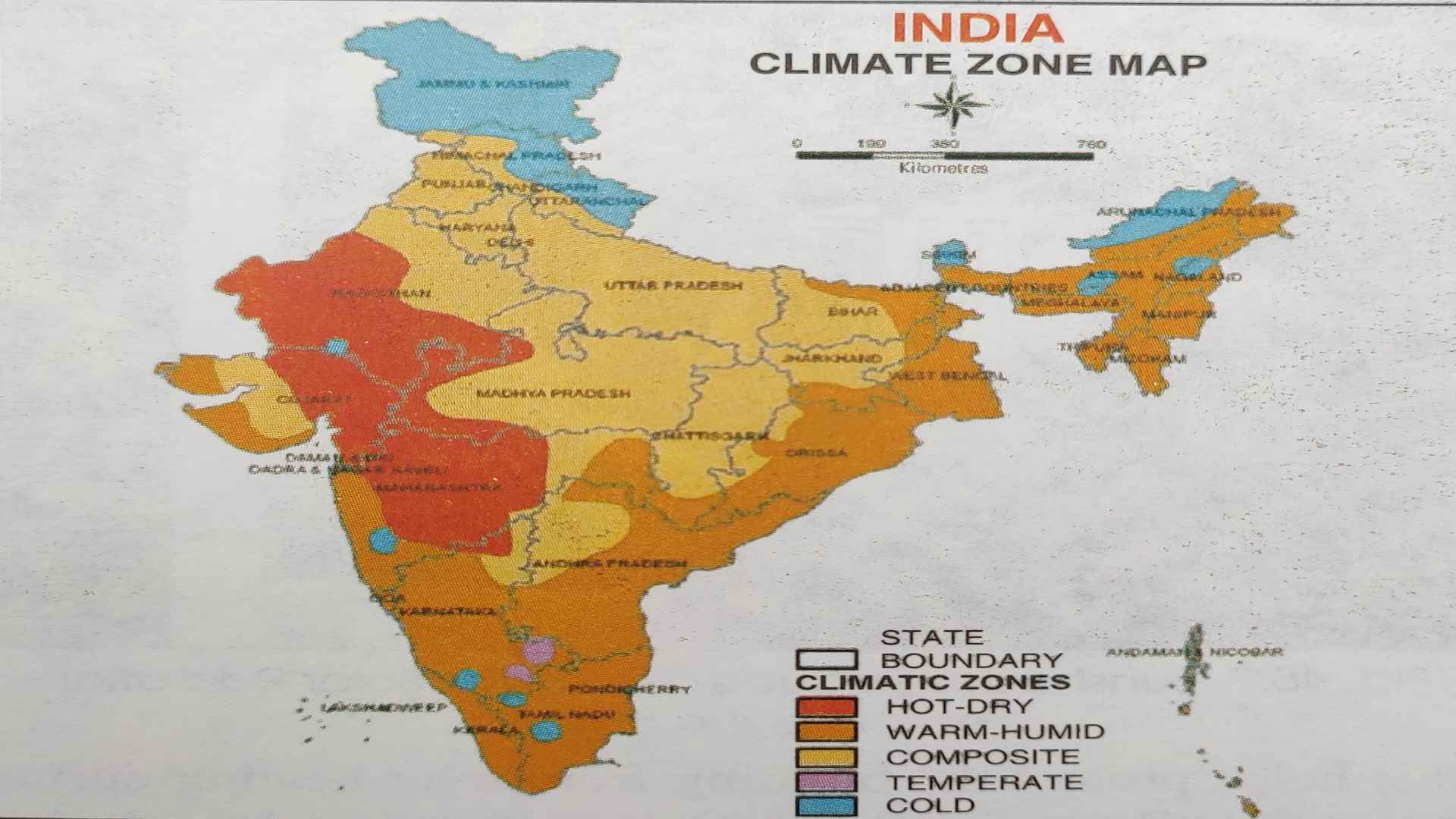
PASSIVE DESIGN FEATURES AND THEIR ADVANTAGES
ORIENTATION OF BUILDING
We all know that the sun travels daily from the East to the West. Its movement from the North to the South and the
South to North results in seasonal changes during the year. The orientation of a building in a particular direction, therefore, can heat or cool the building depending on the climate zone in which it is constructed.
Proper orientation can help increase or decrease the heat load by 5 %. For example, if the long sides of the building in the composite climatic zones face North and South and the short sides face East and West, the heat load can be reduced.
सौर ऊर्जा (Solar Energy)| saur urja | solar urja | solar energy in hindi | study with surendra
SUNSHADES
These are installed at the top of windows/doors to obstruct sun rays that enter the building during summers but allow them to enter during winters.
This helps protect the building from overheating during summers and keeps it warm during winters, thereby reducing electricity consumption which otherwise, would increase due to heavier use of room coolers/heaters.
WINDOW DESIGN
Windows in a building allow light, heat, and air to come in while daylight and air are welcome in buildings in all climatic zones, heat may or may not be required, depending on the climatic zone in which the building is constructed.
Therefore, decisions regarding the location of windows should be based on the requirement of heat in the building. The sizes of windows and their shades also depend on the climatic Zone.
DOUBLE GLAZED WINDOWS
Insulation helps reduce heat gain into, and heat loss from, a building. Double glazed windows with air gaps can act as good insulation.
The insulating air gap lowers the heat gain of the building. It should be used for air-conditioned spaces.
BEE ( Bureau of Energy Efficiency) has recommended specifications for glazing in air-conditioned spaces in the Energy Conservation Building Code 2007 (www.bee-nic.in)
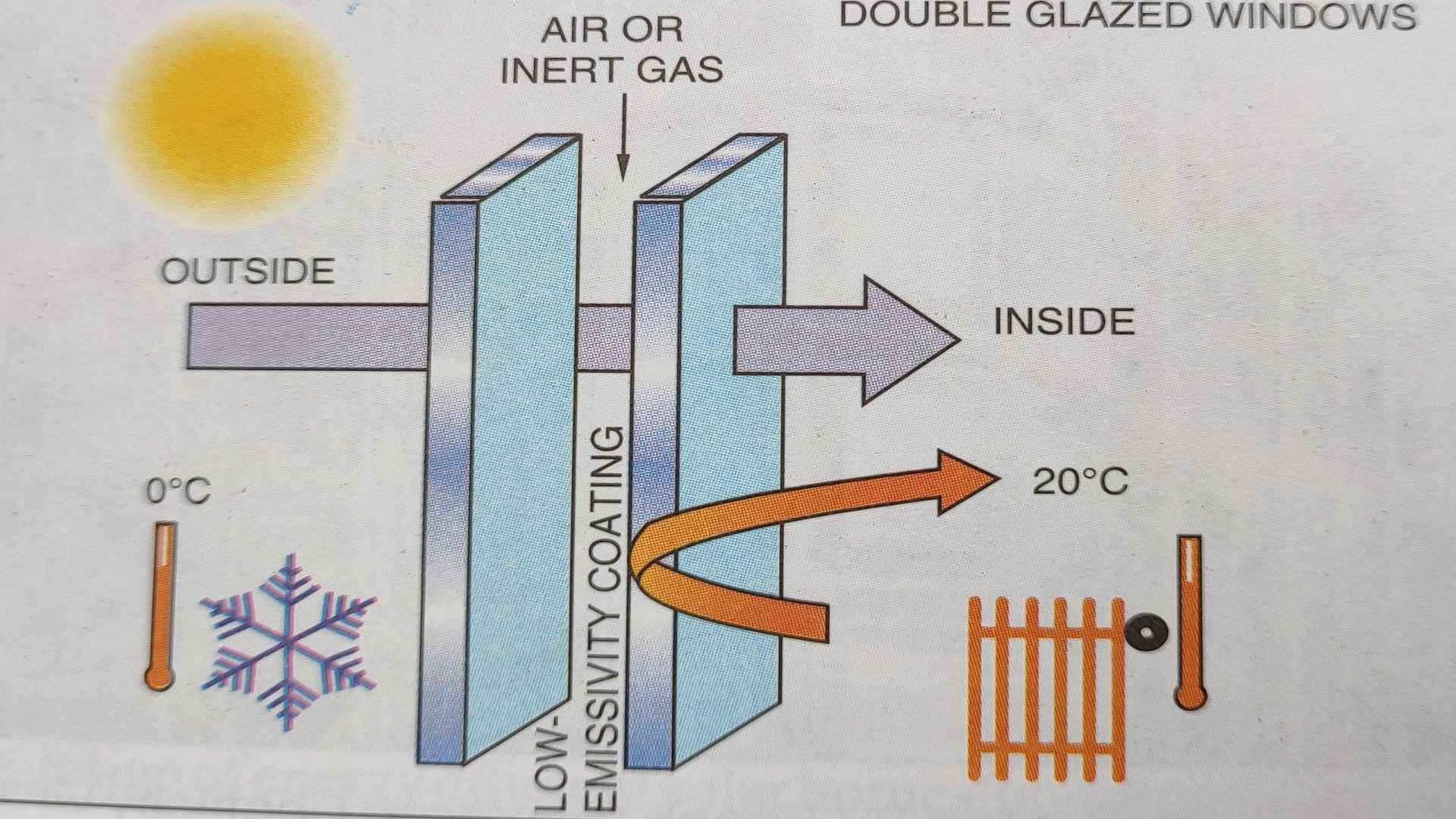
BUILDING INSULATION
Insulation can be added to walls or roofs to reduce heat transfer. It also helps in moderating indoor thermal comfort and is effective in reducing temperature fluctuations in non-air-conditioned spaces.
Some commonly used insulation materials are mineral coal, extruded/expanded polystyrene, PUF (Polyurethane foam), and vermiculite, among others. Since roofs receive maximum solar radiation, it is advisable to insulate them using any of the above materials.
Cavity walls are an effective method of insulation. Fly ash-based aerated concrete blocks and cellular concrete blocks have good insulating properties and can be used for wall insulation.
Suitable specifications can be provided by an architect depending on the climatic zone where the building is to be constructed.
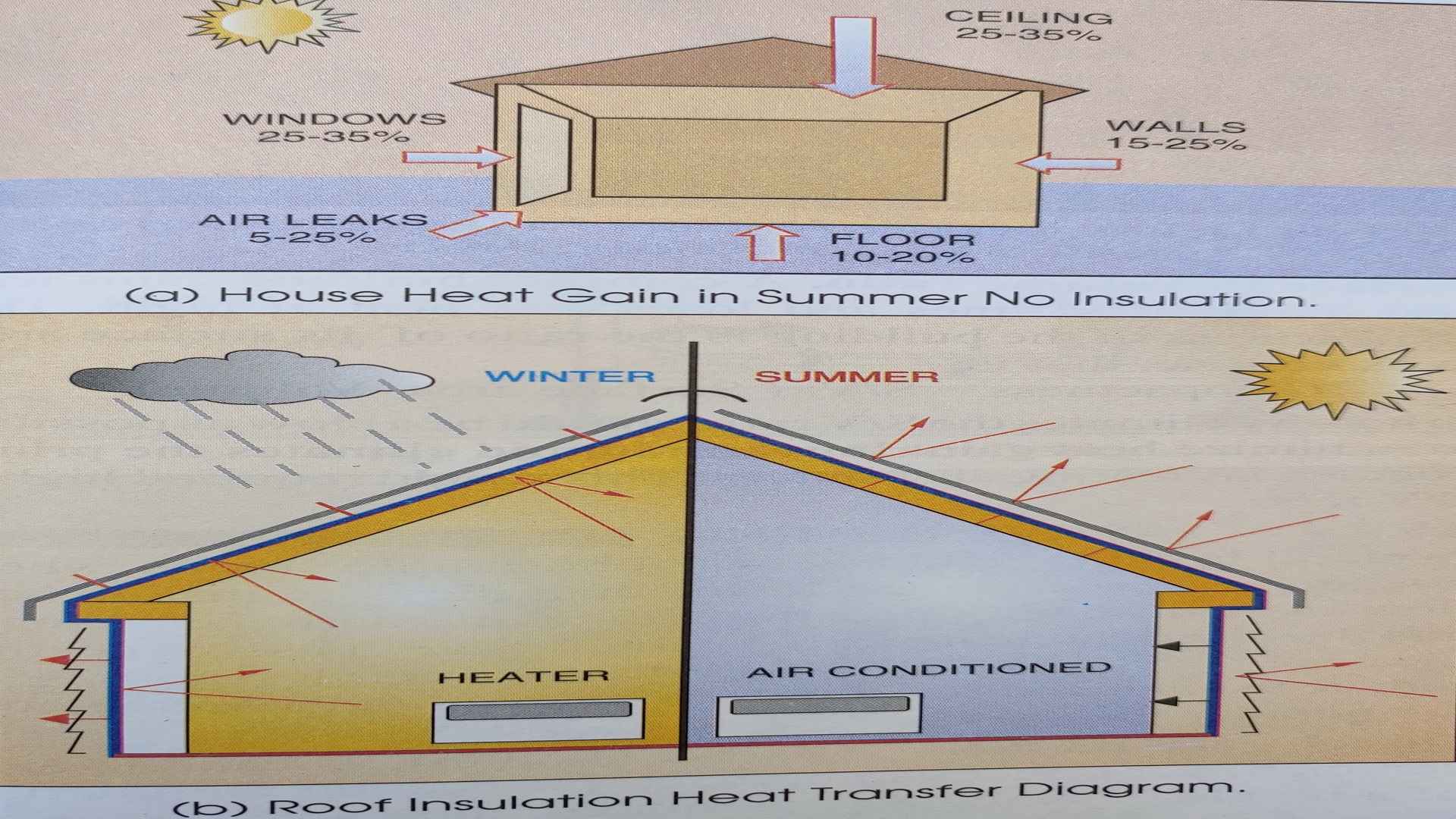
ROOF TREATMENT
Some simple roof treatments, other than roof insulation, for reducing the summer heat gain in buildings, are as follows.
1. Whitewashing the roof before the onset of the summer.
2. Spraying water on the roof. Sprinkling water at regular intervals can reduce heat gain through the roof.
3. Using shining and reflecting material for the rooftop.
EVAPORATIVE COOLING
When water stored in a water body evaporates into the surrounding air, it lowers the ambient temperature.
This phenomenon is known as evaporative cooling. The presence of a water body such as a pond, lake or sea near the building or even a fountain in the courtyard can provide the cooling effect.
The most commonly used system is a desert cooler, which comprises water, evaporating pads, a fan, and a pump.
External cooling through humidification can also be achieved by keeping surfaces of roofs moist using sprays or lawn sprinklers. Evaporative cooling is very effective in the hot and dry climatic zone, where humidity is low.
LANDSCAPING
Landscaping provides a buffer against heat, sun, noise, traffic, and airflow.
It is also effective in diverting airflow or exchanging heat in a solar power-passive design. Deciduous trees, such as amaltes, champa, and similar varieties provide shade in the summer and sunlight in the winter when their leaves fall.
So planting such trees to the west and southwest of the building is a natural solar energy passive strategy.
Evergreen to provided shude and wind control round the year.
They are best placed to the north and north-west of a building. Natural cooling, without air-conditioning, can also be enhanced by planting trees to channel south-easterly summer breezes in Tropical climates.
Hard surfaces and dark-colored pavings such as concrete pavements or cement concrete pathways around a house should be avoided because it may increase the surrounding temperature.
The increased temperature would result in thermal discomfort inside the house and increase air-conditioning bills.
Instead, soft surfaces such as organic paving or vegetated areas should be used.
Surface to Volume ratio. A compact building gains less ng heat during day times and loses less heat at night. The
the compactness of the building is the ratio of its surface area to its volume, that is
Compactness =S/V ( Surface area/ Volume).
In hot-dry climates, the S/V ratio should be slow as possible to minimize heat gain. In warm humid climates, the prime concern is creating airy spaces. This would be required a higher S/V ratio.
PASSIVE HEATING
In places in cold climatic zones, for example, Shimla, where temperatures outside are lower than they are inside, heat flow away from buildings through their external envelope and due to air exchanges.
In such climates, passive heating measures are adopted to provide thermal comfort and also t reduce the demand for conventional heating.
Two methods are popular for passive heating of buildings.
Direct gain method. It is the simplest, cheapest, most common, yet effective approach for heating the interior of a building. sunlight is permitted into habitable space through an opening, which allows it to directly strike ar heat the floor, walls, or other internal objects.
These, in turn, heat the air within the room, double glazed windows fa the south (in the northern hemisphere) to receive maximum sunlight in winter.
During the night, these windows act as insulating curtains and prevent heat loss.
In addition, during the day, when areas of the building exposed directly to sunlight tend to over-heat, high thermal mass absorbs and stores heat in bore massive walls or floors and arrests the increase in room temperatures.
Heat stored in the mass in released into the interior during the night, when the temperature falls, keeping the room suitably warm.
Some examples of thermal storage materials are concrete, bricks, stone, and water, which are usually located in internal or external walls, floors, and other built-in structures that receive sunlight directly.
Indirect gain method. In this strategy, a thermal storage wall is placed between the glazing and habitable space.
This prevents solar radiation from directly entering the living space. It is absorbed, stored, and then indirectly transferred to the habitable space.
A Trombe wall is a thick solid wall with vents at its lower and upper ends.
It is usually painted black or a dark color to increase its heat absorption capacity.
This wall is placed directly behind the glazing with an air gap in between.
The vents act as inlets of warm air into the room and as outlets for flushing out cool air from the room. The air in the space between the glazing gets heated and enters the habitable room through the upper vents.
EARTH AIR TUNNEL
At a depth of 4 m below ground, the earth’s temperature remains more or less constant throughout the year.
This temperature is nearly equal to the average temperature of the place. For example in Delhi, the temperature in summer may go up to 45 °C during summer and falls to 4 °C during winter, but at a depth of 4 m below ground the temperature remains nearly 26 °C round the year, which is the average temperature of Delhi, The earth air tunnel takes advantage of this phenomenon.
Concrete Hume pipes are laid at a depth of 4 m below ground and are surrounded by earth.
The earth acts as a heat exchanger for air that is passed through this tunnel.
The hot summer air is passed through this buried pipe, and as it passes through, there is an exchange of heat between the air and the surrounding earth. Hence, during the summer, the air gets cooled and during winter it gets heated.
It works in a similar manner during the winter, absorbing the earth’s heat and releasing it into the structure. Tunnel air can be supplied to a house for cooling during summer and heating during winters.
SOLAR CHIMNEY
Solar chimneys are tall, hollow structures that are preferably located on the south/southwest portion of a building.
These chimneys can help ventilate rooms and are ideal for hot climatic zones, They should preferably, be dark in colour with lightweight construction ( for instance, ferrocement). Spaces within a building have vents opening into this chimney.
The chimney heats up during summer days and the air inside the chimney rises creating a low- ressure zone.
The air from the rooms of the house then replaces the escaping chimney air creating a low-pressure zone inside your home. This makes way for outside air to enter the home naturally and cool it.
WIND TOWER
Wind towers are specifically designed to use prevailing wide to draw air out of space and sometimes, to push air into space.
This helps circulate cool air in the building. When hot ambient air enters the tower through openings in it, it cools, becomes heavier, and sinks. Inlets and outlets in rooms induce cool air movement.
In the presence of wind, the air is cooled more effectively and flows faster down the tower and into the living area.
After a whole day of air exchanges, the tower becomes warm in the evening.
During the night, cooler ambient air comes in contact with the daytime and releases it at night, warming the cool night air in the tower Warm air moves up creating an upward draft and draws cool night air through the door and windows into the building.
The system works effectively in hot and dry types of climates where diurnal variations are high.
APPLICABLE PASSIVE FEATURES FOR VARIOUS CLIMATIC ZONES
As mentioned earlier, buildings in different climatic zones require different passive features to make structures energy-efficient. Some features that can be adopted in particular zones are listed below.
HOT AND DRY
1. Appropriate orientation and shape of the building.
2. Insulation of building envelope.
3. Massive structure.
4. Airlocks, lobbies, balconies, and verandahs.
5. Weatherstripping and scheduling air changes.
6. External surfaces are protected by overhangs, fins, and trees.
7. Pale colors and glazed China mosaic tiles.
8. Windows and exhausts.
9. Courtyards, wind towers, and arrangement of openings.
10. Trees, ponds, and evaporative cooling.
WARM AND HUMID
1. Appropriate orientation and shape of the building.
2. Roof insulation and wall insulation.
3. Reflective surface of the roof.
4. Balconies and verandahs.
5. Walls glass surface protected by overhangs, fins, and trees.
6. Pale colors and glazed China mosaic tiles.
7. Windows and exhaust.
8. Ventilated roof construction, courtyards, wind towers, and arrangement of openings.
9. Dehumidifiers and desiccant cooling.

MODERATE
1. Appropriate orientation and shape of the building.
2. Roof insulation and east and west wall insulation.
3. Walls facing east and west, glass surface protected by overhangs, fins, and trees.
4. Pale colour and glazed China mosaic tiles.
5. Windows and exhausts.
6. Courtyards and arrangement of openings.
COLD
1. Appropriate orientation and shape of the building.
2. Use of trees as wind barriers.
3. Roof insulation, wall insulation, and double glazing.
4. Thicker walls.
5. Weatherstripping.
6. Airlocks and lobbies.
7. Darker colors.
8. Sunspaces, greenhouses, and Trombe walls.
COMPOSITE
1. Appropriate orientation and shape of the building.
2. Use of trees as wind barriers.
3. Roof insulating and wall insulation.
4. Thicker walls.
5. Airlocks and balconies.
6. Weatherstripping.
7. Walls, glass surfaces protected by overhangs, fins, and trees.
8. Pale colors and glazed China mosaic tiles.
9. Exhausts.
10. Courtyards, wind towers, and arrangement of openings.
11. Trees and ponds for evaporative cooling.
12. Dehumidifiers and desiccant cooling.
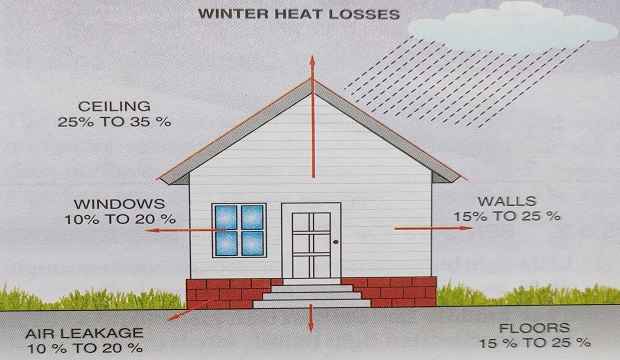
ENERGY EFFICIENT LIGHTING
Lighting in a home is generally responsible for 30% of the electricity bill. Efficient lighting reduces energy consumption, thereby, saving energy and money, without compromising on the quality of light.
Lighting improvements are the surest way of cutting energy bills.
Using new lighting technologies can reduce energy use in the house by 60 to 80 %. Lighting control after further energy savings by reducing the amount of time that lights are on without being used.
INDOOR LIGHTING
Use energy-efficient LED lamps and tube lights in fixtures at home for high quality and high-efficiency lighting.
LED lamps and tube lights are much more efficient than incandescent ( standard) and fluorescent (CFL) bulbs and tube lights and last up to six times longer.
Although LED cost a bit more than incandescent bulbs and fluorescent and compact fluorescent lamps, they pay for themselves by saving energy over their lifetime.
LED lamps are available with a variety of color properties.
The purchase price is higher than most other lamps-although dropping-but the higher efficiency may usually make the total cost of ownership ( Purchase price plus the cost of electricity and changing bulb) lower.
BENEFITS OF LED LIGHTS
1. LED light bulbs can save your money because of roughly 80 % more energy efficient than other bulbs.
2. They produce far less heat than metal halides, CFLS, and incandescent light bulbs.
3. LED lighting also offers a superior color rendering index (CRI).
4. LED replacement bulbs are durable and ecologically friendly.
5. Recycle LED bulbs can reduce your carbon footprint by up to one-third.
6. LEDS outcast the competition, staying bright for up to Il years of continuous operation
7. Life that is 20 times longer than some traditional lighting products.
8. The lowest energy consumption of any lighting product to date.
9. Light quality equal or superior to traditional lighting products.
OUTDOOR LIGHTING
Many homeowners use outdoor lighting for decoration of security by about 2010. LED technology came to dominate the outdoor lighting industry; earlier LEDS were not bright enough for outdoor lighting.
A study completed in 2014 concluded that color temperature and accuracy of LED lights was easily recognized by consumers, with a preference towards LEDS at natural colour temperatures, LEDS are now able to match the brightness and warmer colour temperatures that consumers desire from their outdoor lighting system.
LED are increasingly used for street lighting in place of mercury and sodium lamps due to there lower running and lamp replacement costs.
ENERGY EFFICIENT AIR CONDITONERS
ACs (air conditioners) are used to cool or heat a room and usually consume the highest energy among all home appliances.
Window ACs and split ACs are most commonly ily used.
These are available in different sizes 0.75 tonne, 1 tonne, 1.5 tonne, and 2 tonne. Insulation of the walls. roof and efficient windows in the room would allow you to pick an AC with lesser tonnage.
SELECTING THE RIGHT SIZE
The energy consumption of an AC depends on the size of the AC.
Therefore, select an AC that suits your requirements. A l-tonne AC is appropriate for a 150 sq. ft. room, while 2 tonne AC is sufficient for a room, which is 300 sq.ft in area.
SELECTING AN EFFICIENT AC
The efficiency of an AC affects energy consumption as much as the size of the AC does. Select an efficient AC, preferably one that has a BEE star label.
The number of stars on the BEE label indicates the efficiency of an AC; the higher the number of stars the more efficient the appliance.
For instance, a BEE 4-star rated 1.5 tonnes AC would consume 194 units of electricity in a month compared to an inefficient AC of the same size that would consume 278 units during the same period.
In case of the non-availability of the BEE star label, heck the EER (Energy Efficiency Ratio) mentioned on the AC An EER of 8 is equivalent to a l-star BEE label and an FER of 10.6 and above is equivalent ot a 5-star BEE label.
INSTALLING AN AC
While installing an AC, ensure that the exterior ( or back) of the AC is not exposed to direct sunlight and is away from heat sources such as chimneys.
Efficient airflow across the exterior would ensure efficient operation of the AC.
Seal doors and windows properly to make sure that air does not escape through them. This would help in reducing energy consumption.
RENEWABLE ENERGY DEVICES / SYSTEMS
SOLAR WATER HEATING SYSTEM
A solar water heater is a device that uses heat energy of the sum to provide hot water for various applications.
In homes, it is useful for nothing, washing, cleaning, and other chores, A domestic solar energy water heater, with a capacity of IS 100 Ipd (liters per day), is sufficient for a family of four or five members.
It can easily replace a 2-kW electric geyser and can save up to 1500 units of electricity a year.
It pays back the cost in three to five years depending of the electricity tariff and hot water use in a year.
After this, hot water is available almost free of cost during the remaining life span of the system, which is about 15-20 years.
The system is generally installed on the terrace and requires minimum maintenance.
It works automatically and one does not have to operate any part of the system.
Typically, a surface area of 3 sqm is required to install it.
The system can be installed a south-facing window sill if space is not available on the terrace.
Two types of system are being promoted-one base on FPC ( Flat Plate Collectors) and the on ETC (Evacuated Tube Collectors).
The life of FPC-based systems is generally 15-20 years, and they are costlier than ETC-based systems.
There are 57 BIS (Bureau of Indian Standards) approved manufacturers of these systems, and they have had a stable market in the country for the last
many years.
ETC-based systems are relatively new and could be more reliable for colder regions and regions that have hard water.
The life of this system is, however, less since their collectors comprise glass tubes, which are fragile.
There are 29 suppliers of these systems approved by the MNRE. The list of manufactures and supplies is available at the Ministry’s website (www.mnre.gov. in).
The cost of solar water heaters, with a capacity of 100 lpd varies between Rs. 18000 and Rs 25000. To offset the initial high price, lands at 2 % are offered to users through banks/financial institutions.
The list of such banks/financial institutions is available on the Ministry’s website. In addition, some state governments also provided state subsidies.
For example, Delhi Tranoco Ltd offers Rs 6000 as a rebate on the installation of the system.
A few governments also provide rebates in property tax and in electricity tariffs if a solar water heater has been installed at home. Details are available on the Ministry’s website.
The installation of a solar water heating system in a home/ building needs to be planned at the time of its construction.
The following points may be kept in mind while planning for the same.
1. A 3-4 sq. m ( per 100 lpd system) shadow-free area should be available on the terrace for installation.
2. Provision for conceded PER pipes, with required insulation for installation of the system, should be made at the design and construction stage of homes/ buildings.
A number of builders and developers have already started constructing houses and apartment blocks, which are fitted with solar energy water heating systems.
An example is Magarpatta city, where a large number of such housing and office complexes have come up on the outskirts of Pune.
BUILDING INTEGRATED PV SYSTEM
A PV system can be incorporated in a building as part of the building’s structure. In new buildings, PV systems can be built in at the design construction stage.
They can be retrofitted on existing buildings as well. Photovoltaics can be integrated in every possible structure-from bus shelters to high-rise buildings. They can also be used as landscaping elements.
Incorporating PV in building results in the following value additions.
1. Generating electricity at the point of demand without any extra use of the land area.
2. Reducing the cooling load of the building, as it also acts like a shading element.
3. Replacing building construction material, such as glazing elements, depending on the building design.
In building-integrated PV systems, PV modules are used as part of the building envelope.
PV systems can be incorporated in a building in three basic ways.
1. Facade-integrated photovoltaic systems. Curtain walls, semi-transparent PV windows, PVawhings, and so on.
2. Roof-integrated photovoltaic systems. Atrium roof, flat and titled roofs, skylights, tiles, and slates among other materials.
3. Shadow-voltaic. PV system, which can be used as a shadowing system.
OTHER RENEWABLE ENERGY DEVICES SYSTEMS
There are various other renewable energy devices/systems, such as cookers, solar power lanterns, solar energy home systems, and solar power inverters, which can be used for saving conventional energy after the home/building is constructed.
Details of these devices are available on MNRE website (www.mnre.gov.in)
Also, Read This