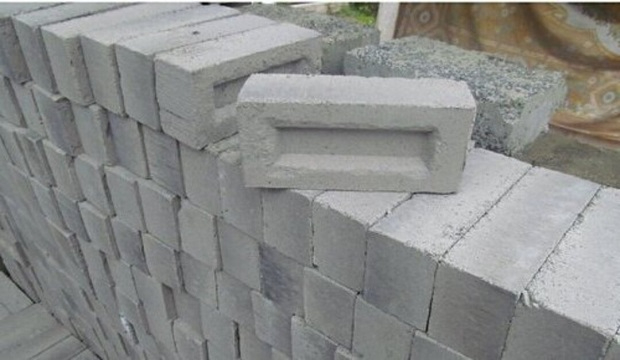What are concrete bricks, advantages, types
The concrete stairs constructed of reinforced cement concrete are known as R.C.C stairs. In these stairs, steps are usually finished with tiles, terrazzo, marble or other suitable finish to provide pleasing appearance.
It is essential that the steps are finished with a material which will provide non-slippery treads. For this purpose, checkered grooves may be provided on the surface or other suitable roughening devices may be used.

The inclined stringers may also be given suitable finishing for better appearance. The nose of these stones is prevented from damage by fixing brass, iron castings or by embedding G.I pipe at the nosing or paving the treads with flag stones.
These stairs are mostly used in the modern buildings now-a-days. The top of the tread may be finished with marble slabs for enhancing the appearance.
Advantages of concrete bricks
i. They can be easily constructed into any desirable shape.
ii. They are more durable
iii. They are more fire resistant
iv. They require comparatively thin sections
V They are less noisy
vi. They provide pleasing appearance, if suitably finished.
vil. They provide more sanitary conditions as they can be easily washed and cleaned
vill. They can be built of any complicated design
Which Brick is Best for House construction 2024 | AAC Block vs Red Brick vs Flyash Brick
R.C.C stairs can be further divided into following three types:
1. R.C.C slab and beam type stair
2. R.C.C cantilever type stair
3. R.C.C slab type stair
1. R.C.C slab and beam type stair: The R.C.C stair in which steps are designed to act as slab between the wall and a stringer or between two stringers is known as R.C.C slab and beam type stair. In this type of stair, the stringers act as inclined R.C.C beams which are supported at the top and bottom of the landing. The stringers and slab may either be cast monolithically or constructed separately.
2. R.C.C cantilever type stair: The R.C.C stair in which steps are cantilevered from the side wall is known R.C.C cantilever type stair. In the type of stair, the steps are either precast or cast at site. The steel reinforcement is provided near the top and a few bars are placed at the bottom of each riser with suitable concrete cover. This type of stair is suitable in buildings having thick and strong front walls.
3. R.C.C slab type stair: The R.C.C stair in which each flight is designed and constructed as inclined slab is known as R.C.C slab type stair. In this type of stair each flight slab spans between horizontal supports such as wall or beam at top and bottom and the beam may also include landing in the span. The reinforcement is laid parallel to the slope of the flight with suitable concrete cover
Read More…