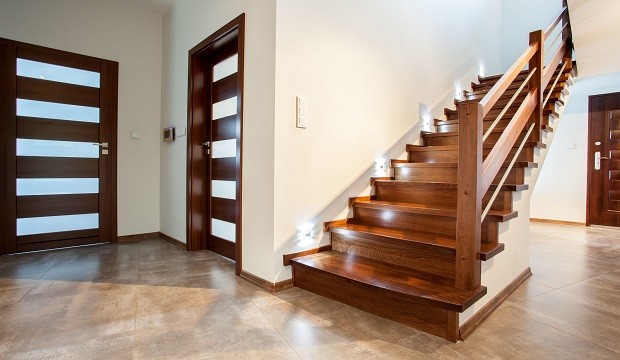What are stairs cases
A series of steps which provides access from one floor to another is called a stair cases, and the part of the building accommodating the stair is known as stair case.
A stair may be constructed with steps either rising continuously or with a break in the form of a landing in between.
All the steps should be so designed and constructed that up and down movements from one floor to another can be made with ease, comfort, quickness, and safety. They may be consisting of any suitable material such as timber,
bricks, stone, steel, reinforced cement concrete, etc.
The provision of a stair in a building is essential for the movements of inmates from one floor to another floor or to the roof of the building. Now-a-days, in the most modern residential and public buildings of multi-storeyed nature, a lift system is provided for convenience and quick movements of the users from one floor to other.
In such buildings too, a stair is essential for the movements of the users in case of the failure of the lift system due to some mechanical defect, non-supply of electric power, and in case of fire.

Some of the important technical terms related to stairs and stair cases are:
1. Bull-nose step: The step with one or both ends rounded is known as bull nose step.
This type of step is generally provided at the bottom of a flight and remains always projecting beyond the face of the newel post.
2. Hand rail: An inclined member at a convenient high projecting above steps of a stair to provide assistance and safe guard to the users is called hand rail.
3. Balusters: The vertical members provided in between the steps and the hand-rail are called balusters. These members act as intermediate support to the hand rail.
4. Flier: A step of uniform width is called flier. This type of step is rectangular in plan.
Such steps are always preferred even at turning points of a stair as they are safe for quick movements of the users.
5. Winder: The step of non-uniform width is known as winder. This type of step is usually triangular in plan. Such steps are only provided for changing the direction of a stair and should be avoided as far a possible since they are dangerous for the quick movements of the users.
6. Landing: The horizontal platform provided in between any two flights of a stair is called landing. A landing which provides 90° turn in the layout of a stair is known as quarter-space landing and if the turn is through 180°, it is called half space landing.
7. Flight: A series of steps without any break in between the floor and landing between two landings or between landing and roof is known as flight.
8. Width of stair-case: The width of the enclosure accommodating the stair in a building is called the width of stair case. It depends on the layout and width of the stairs.
9. Head room: The height between the line of nosing to the soffit of the flight or ceiling of the roof Immediately above, is called head room.
10. Nosing: The projecting edge of a tread beyond its riser in a step is called nosing. The line joining the nosing of all steps in a flight is known as the line of nosing.
11. Pitch or slope: The angle between the soffit and floor or landing of a stair is termed as pitch or slope of stair.
12. String or stringer. The inclined support to which the ends of the treads and risers of a stair are fastened is called a string or stringer.
Stair lecture ! Parts of stair ! Riser ! Tread ! Line of nosing ! Stringer beam ! Pitch of stair
List out the requirements of a good stair? Enlist the rules to be followed for step formation?
A good stair should fulfil the following requirements:
1. It must be well designed so as to provide maximum comfort, ease, and safety to the inmates.
2. It should be centrally located which can be easily accessible from all the corners of the building.
3. All the steps should have uniform, width and height.
4. The pitch or slope of a stair should neither be more than 40° nor less than 25⁰.
5. The width of a stair must not be less than 1m in any case.
6. The maximum number of steps in a flight should not be more than 12 and not less than3.
7. The head-room must not be less than 2.14m vertically or 1.5m at right angles to the line of noising.
8. The height of the hand rail should neither be more than 0.85m nor less than 0.75m,
measured vertically from the line of nosing to the top of hand rail.
9. It must be constructed of sound materials which possess fire-resisting qualities.
10. It should have good workmanship.
11. It must be so located that sufficient natural light and ventilation is ensured in the stair case.
Following are the rules for finding a suitable relation between going and rise of steps in stair:
Rise + going = 400 to 450mm
ii. (2 x rise) + (going), in mm: 550 to 600mm
lil. Going x rise, both in mm = 40000 to 41000mm²
While designing the steps, take 300mm going and 140mm rise as a standard value. For each 20mm deduction from going, add 10mm to the rise.
The following dimensions of going and rise are generally used for different buildings:
i. Residential buildings: 250mm x 160mm
ii. Public buildings such as theatre, colleges, banks, etc:
270mm X 150mm or 300mm X 140mm
iii. Industrial buildings: The going should not be less than 250mm and rise not more than 190mm.
Read More…