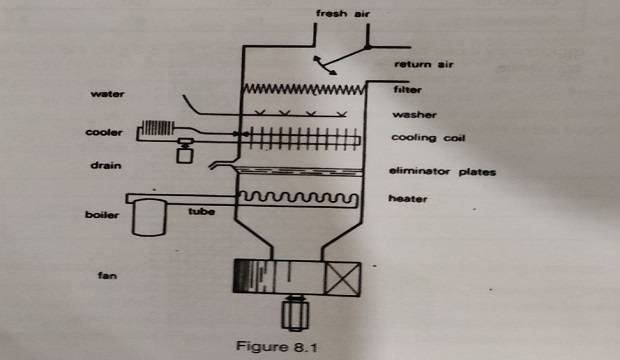The collective term for the machinery which carries out all these functions is ‘the air handling plant, and the installation is referred to as air conditioning.
The air, supplied to a room enter to a building by mechanical means, of the following type, can be:
- propelled or moved
- filtered
- washed
- cooled
- dehumidified
- heated or reheated

Without dehumidification, the system is not air conditioning.
shows the schematic arrangement of an air conditioner.
As an actual piece of machinery, this may be available in the form of a box or unit conditioner which can be built into a wall or a window, or for a large plant, each section can be a separate unit and such section of the appropriate size and capacity can be combined for the desired sequence.
In principle a building installation can take one of the following three forms:
1. Central handling, i.e. all the above functions are performed by a central plant, and all the required air is distributed through a duct system.
2. Local handling, where the boiler and refrigeration plant is central, hot and chilled water is circulated to local air handing units, each serving a certain section of the building (much less ductwork is necessary)
3. An induction system, where only a small proportion of the required air quantity is treated centrally but it is dried or heated or cooled far beyond the required level and it is distributed through small size circular ducts usually at high velocity and before being discharged it is mixed with the room air through an induction unit.
How can we control unit conditioner? Explain in detail the major components of control system.
In its simplest form, the control unit conditioner can be controlled by manually turning a few knobs.
In its more refined form, the air conditioning installation becomes a self-regulating (homeostatic) system. The such control system has three major types of components:
1. Sensors; thermometers and hygrometers, constantly monitoring the conditions and sending information to the control unit.
2. The control unit, which receives the above information and according to a set programme issues instructions for compensatory adjustments.
What is Air-Conditioning ? Function of Air-Conditioning
3. Servo-mechanisms: motorized valves, switches, and dampers, which carry out the above instructions and regulate all the processes, such as fan speed, rate of air flow, the temperature of cooling or heating, thus the rate of working for the boiler or the cooling plants, etc.
Variations of solar heat gain differ from elevation, heat losses may depend on the direction of wind internal heat gains may vary from one part of the building to another, clearly, various parts or zones of the building may require different thermal adjustments at the same time.
Thus a sophisticated system requires the building to be subdivided into several or many zones, each of which is monitored and conditioned independently.
In an extreme case it can happen that the northern part of a building requires heating, whilst the south facing part is overheated and requires cooling.
For such extremes, the recently developed total energy concept’ requires the various zones to be interconnected, and if the situation so requires, the surplus heat of one zone to be utilized in heating the under heated zone.
Explain the air flow pattern around the building with the help a diagram.
When the architect’s task is to design more than one building, a cluster of buildings or a whole settlement, especially in a warm climate, in deciding the layout, provision for air movement must be one of the most important considerations.
After a careful analysis of site climatic conditions a design hypothesis findings, on the basis of general informative confirmation (or rejection) of this hypothesis can only be provided by model studies in a wind simulator.
If the construction of adjustable or variable layout models is feasible, alternative arrangements can be tested and the optimum can be selected.
The effect of tall blocks in mixed developments has been examined in experiments conducted by the building Research Station at Garston.
Figure 10.1 shows how the air stream separates on the face of a tall block, part of it r up and over the roof, part of it down, to form a large vortex leading to a very high-pressure build-up. An increased velocity is found at ground level at the sides of the tall block.
This could serve a useful purpose in hot climates, although if the tall block is not fully closed but is permeable to wind, these effects may be reduced.
A series of studies in Australia, relating to low industrial buildings, produced the surprising (but post facto obvious) result that if a low building is located in the wind shadow of a tall block, the increase in height of the obstructing block will increase the air flow pattern through the low building in a direction opposite to that of wind.
The lower (return-) wing of a large vortex would pass through the building.
In Texas, a series of experiments was directed at finding the downwind extent of a turbulence zone, which was found to depend on building size, shape, type, and slope of the roof, but practically unaffected by wind velocity.
Experiments at the architectural Association Department of Tropical studies yielded the following results:
a) It in a rural setting in an open country, single stored buildings are placed in rows in a grid-iron pattern, stagnant air zones leeward from the first row will overlap the second row. A spacing of six times the building height is necessary to ensure adequate air movement for the second row. Thus the five times height’ rule for spacing is not quite satisfactory.
In a similar setting, if the building are staggered in a checker-board pattern the flow is much more uniform, stagnant air zones are almost eliminated.