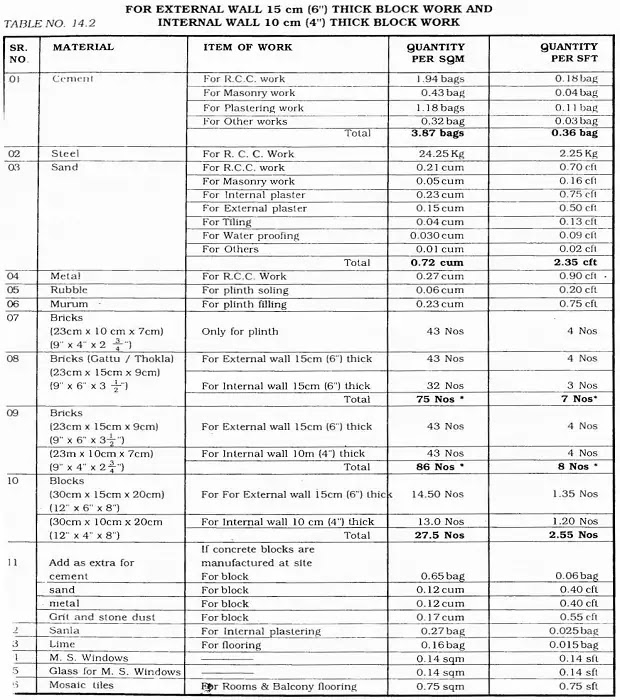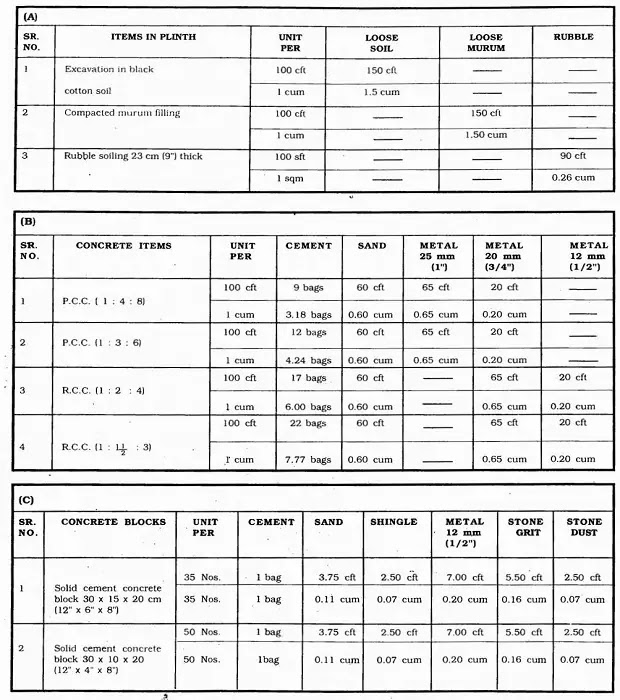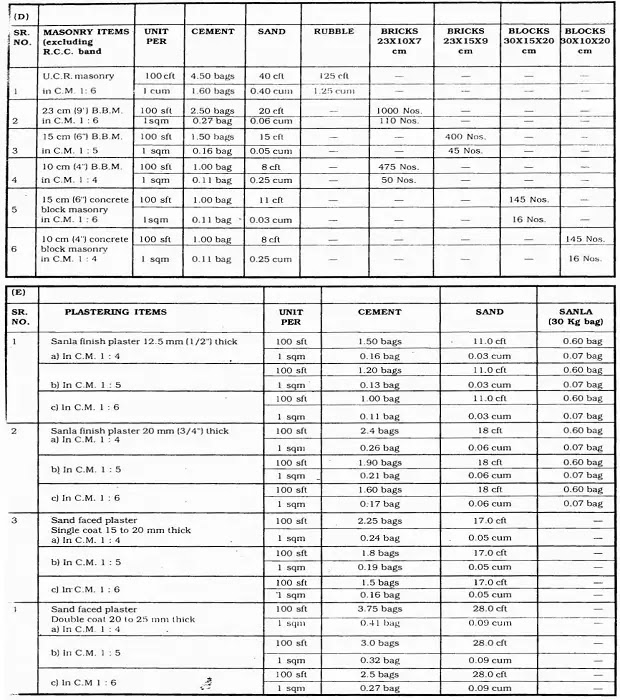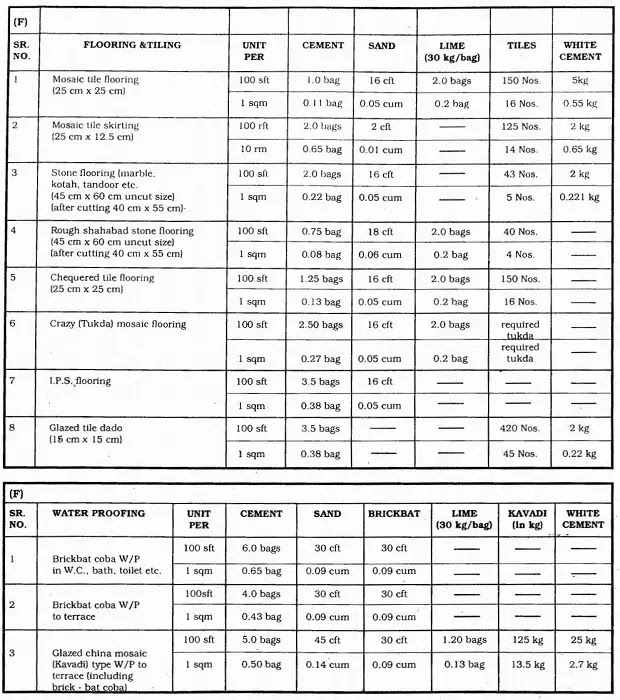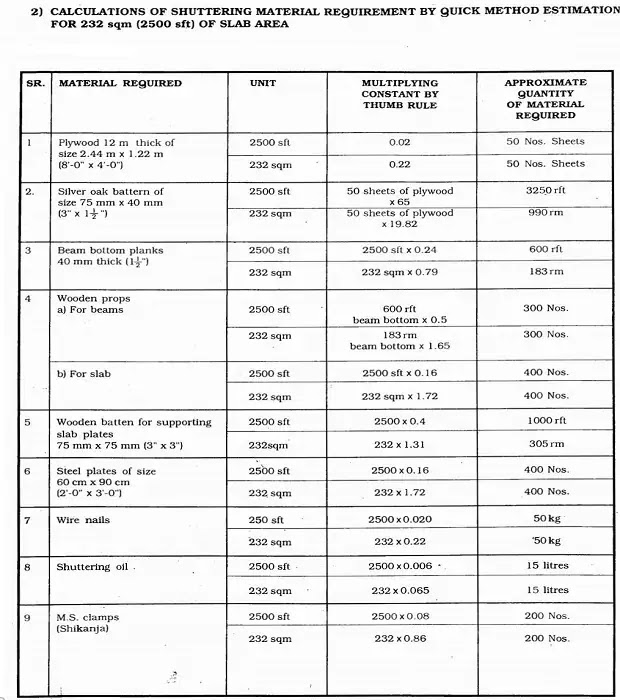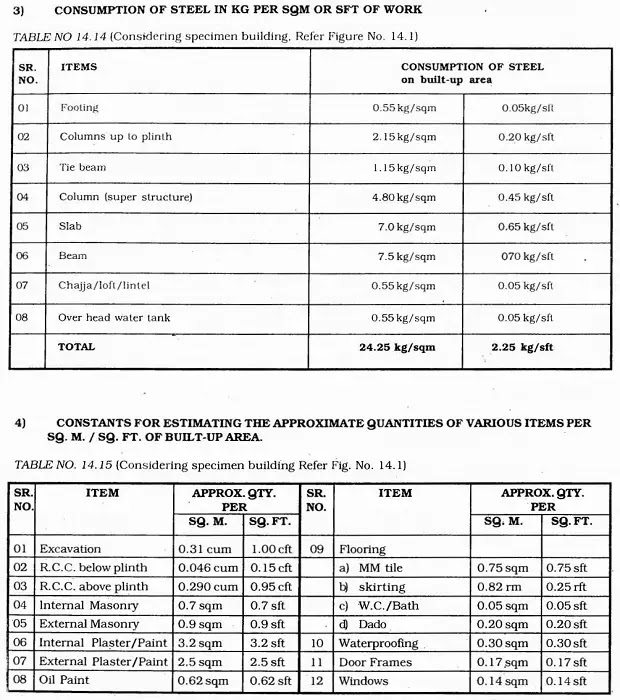The norms of estimating and costing in civil engineering considered in this chapter are based on practical working experience with projects completed on February 1, 2001.
The constants, rates, methods, etc. may vary from place to place, organization to organization, and project to project.
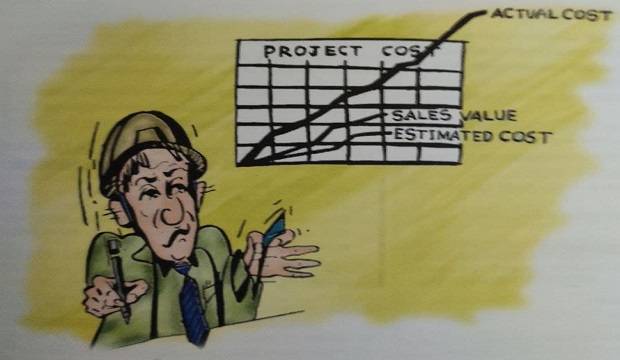
USES OF ESTIMATION AND COSTING
- Estimation and costing give a fairly accurate idea of the project cost before the execution of the work can begin.
- The cost is worked out after considering the drawings and the specifications.
- The material quantities and material schedules are worked out.
- Arrangements for the labour force can be made after considering the specified work period.
- Bar charts and cash flow combinations can be prepared for the smooth progress of the project.
- Once the estimation and costing is ready, funds can be made available.
- It helps to source the plants and machinery required at the project site.
TYPES OF ESTIMATES AND COSTING
- Approximate estimates
- Detailed estimates
- An approximate or rough estimate is prepared in a short time to get a rough idea of the cost. This estimate may be treated as the preliminary ‘Quick Method” estimate.
- In detailed estimates, the cost is worked out considering all the quantities in detail along with other factors. Therefore, this estimate is reliable and accurate.
PRELIMINARY “QUICK METHOD” ESTIMATION AND COSTING
- Generally ‘Quick Method’ estimates are based on the practical knowledge and the costs of similar completed works.
- The materials required for the project can be obtained using the material consumption constants based on earlier projects.
- Required material quantity Built-up area x respective material consumption constant.
- Preliminary ‘Quick Method’ estimation and costing is required for preliminary studies of the various aspects of the project.
- It gives a rough idea of the probable expenditure.
- It helps in securing administrative approval.
- It helps in deciding the selling value/rate.
1. DATA REQUIRED FOR PRELIMINARY ESTIMATION AND COSTING
- A complete set of working drawings.
- Specifications of the various items.
- Consideration of other development activities like approach roads, compound wall, water tank, connection to the main drainage line, etc.
- ‘Built-up area’ of the project.
- Prevailing rates of the material and labour.
2. COMMON PRACTICE FOR BUILT-UP AREA CALCULATIONS
The preliminary estimate is calculated on the basis of the built-up area. The approximate built-up area for estimation and costing is calculated as follows
- Parking/stilt areas are taken as 50%.
- Ground and all other floors are taken as 100% and no elevation features are considered.
- The overhead water tank base area is taken as Balconies, staircase, and Iift areas are taken as 100%.
3. VARIOUS HEADS TO BE CONSIDERED FOR APPROXIMATE ‘QUICK METHOD’ ESTIMATION
(A) DIRECT COST
Direct cost may be defined as the actual expenses incurred on the construction of project 1.e. the cost of land (known at the initial stage), cost of material, and labour involved in the work.
LAND COST
There is no thumb rule for land cost. Hence, land cost should be added at actuals, considering the expenses under the following heads
- Legal charges
- Brokerage
- Tenant shifting (if applicable)
MATERIAL EXPENSES
Grey cement, white cement, steel, sand, metal, rubble, murum, stone dust, grit, bricks, blocks, sanla, lime, door frames, door shutter, door fittings, windows, grills, tiles, stone materials, plumbing materials, and other miscellaneous materials.
LABOUR EXPENSES
R.C.C. work (including plinth work), Masonry and plasterwork, Waterproofing work, Plumbing work, Tile fixing work, Carpentry work, Electrical work, (including material), Painting work, (including material), Departmental labourers, etc.
(B) INDIRECT EXPENSES
Indirect cost may be defined as the correlated expenses incurred for the construction of the building, other than material, labour, and land cost. The following points should be considered for various heads of indirect expenses.
SANCTION EXPENSES
- Development Charges (D.C.) +7/12 extract expenses
- N.A. Expenses
- U.L.C. Expenses
- Municipal taxes
- Hardship charges
PLOT DEVELOPMENT
- Plot cleaning and leveling
- Excavation, rock cutting, etc.
- Murum and debris filling
- The approach road to the plot
- Hoarding boards, tree guards
- Nalla/other developments
- Tree cutting expenses
SITE DEVELOPMENT
- Initial site development
- Compound wall and fencing
- Internal road/Approach road
- U.G.W.T. pump house and bore well
- Swimming pool, health club, etc.
- Garden and playground equipment
- Water lines, drainage lines, and septic tanks
- Electrical cabling, transformer plinth, and L.T.room
- Street lights
CONSULTANCY EXPENSES
- Architect
- Structural consultant
- Plumbing and sanitation consultant
- Electrical consultant
- Road consultant
- Landscape designer
- Model/perspective maker
- Other consultants
ADMINISTRATIVE EXPENSES
- Advertising
- Printing and stationery
- Office expenses
- Office staff remuneration
- Brokerage, donations, etc.
- Site office expenses
SUPERVISION EXPENSES
- Expenses of the engineering department
- Site staff remuneration
- Security expenses
- Resident architect expenses etc.
SITE RUNNING EXPENSES
- Temporary sheds
- Scaffolding and other materials
- Machinery running/maintenance expenses
- Telephone and electricity expenses
- Water and temporary lights expenses
- Staff welfare, insurance, and medical expenses
- Other miscellaneous cash purchases
- Day-to-day site running expenses
MISCELLANEOUS EXPENSES
- Anti-termite treatments
- Any other expenses which do not come under the other heads
- Additional costs due to changes in the specification
4. STANDARD MATERIAL CONSUMPTION CONSTANTS ON BUILT-UP AREA BASIS
Specifications for the major items are given in Table No. 14.1, to work out the approximate material consumption constants.
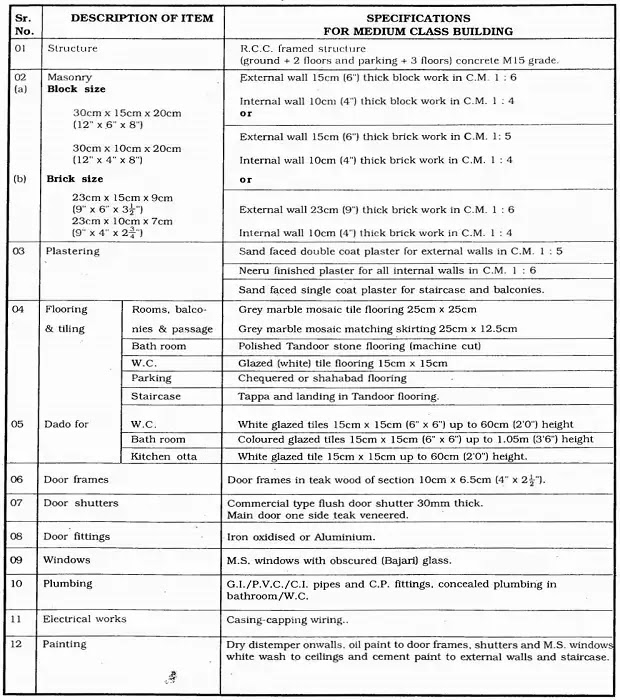 |
| Major specification of the project |
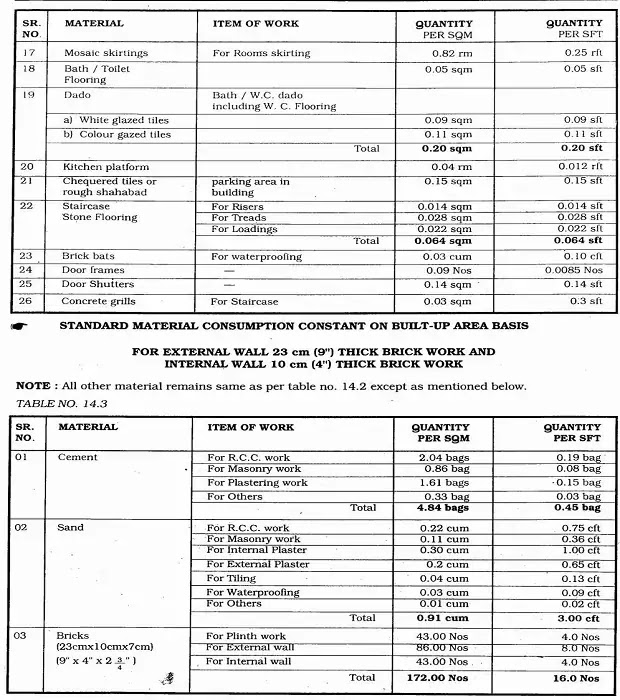 |
| External wall 4″ work |
ESTIMATION AND COSTING FOR COMPLETE PROJECT AT A GLANCE (SPECIMEN)
- Preliminaryestimation and costing of a total project can be done in the initial stages without any detailed drawings.
- Built-up the area should be calculated from the preliminary drawings.
- Specifications of the project work can normally be decided at the initial stage of work.
- Total estimation and costing of the project can be done from the material and labour constants per unit of the built-up area.
ESTIMATION AND COSTING NORM AND THUMB RULES
1. INTRODUCTION
A) Taking out the measurement and calculation of quantities
B) Abstract of the estimated cost
2. DATA REQUIRED FOR DETAILED ESTIMATION AND COSTING
Generally, the following data is required for detailed estimation and costing.
- Detailed working drawings including plan, elevation section, site plan, index plan, etc.
- Strata details.
- R.C.C. drawings for foundation, beams, slabs, lintels, etc.
- Detailed specifications.
- General specifications.
- Analysis of rates, if rates are not as per schedule.
- Location and working conditions at the worksite.
REPORTS
The estimate is usually accompanied by a report detailing all the information about the project in brief. The report should give a clear picture of the whole project/work. It should consist of.
- A brief history with reference to the proposal.
- Location of site.
- Survey reports.
- Miscellaneous Items like labour amenities temporary accommodation for staff etc. (for big projects).
- Nature of soil and topography of the land.
- The total cost and source of finance.
- Completion period.
- A detailed estimate is mainly prepared for
- Technical sanction of the competent authority
- For preparing a contract document
- Execution of the work
- Calculation of quantities
- Planning of budget
- Programming and planning of work
- The bar chart of another material schedule
- Arranging for the labour
3. POINTS TO BE CONSIDERED FOR DETAILED ESTIMATION AND COSTING
- The entire work should be divided into different classes of items. Similar items are grouped under sub-heads of work.
- Norms for the calculation of quantities may vary from site to site and according to the rules and regulations of local authorities.
- As far as possible, standard specified norms should be followed.
- The mode of measurements and units may be as per the local practice.
FOLLOWING FORMULA, ASSUMPTIONS, NORMS SHOULD BE FOLLOWED FOR CALCULATION OF QUANTITIES
EXCAVATION
PLINTH FILLING
The quantity of filling material should be considered as 1.5 times more than the required volume in the plinth.
CONCRETE QUANTITY OF BEAM SLAB
- The length of the beam should be considered as a clear span of the beam [between two columns/ supports).
- The depth of the beam should be considered up to the top of the slab.
- The slab area should be measured for the clear span of the slab.
- For the lintel consider bearing on both ends and a minimum of 23cm/as specified.
STEEL QUANTITY
- The weight of bar in kg/meter should be calculated as (d2 + 162) where ‘d’ is the diameter of bar in mm.
- L’for column main steel in footing should be considered as a minimum 30 cm/as specified.
- For the bent up bar add 0.42d in a straight length of the bar where ‘d’ is the clear depth of beam/slab.
- For cantilever. beam anchorage length for the main steel should be 69D or the length of the cantilever whichever is greater.
Lap length in beam/slab should be 69D Where D = diameter of the bar in mm
MASONRY AND PLASTER
- For opening in masonry, deduct full clear openings.
- For plaster, deduct half the area of opening from the internal as well as from the external side, and do not add any jams of doors and windows.
PAINTING
For painting consider the following multiplying factors.
- M.S. windows 1.5 times
- Panelled door 2.5 times
- Flush door 2.25 times
- Simple grill 0.5 times
- Rolling the shutter 3 times
- Corrugated sheet 3 times
- Collapsible gate 3 times
MODE OF MEASUREMENTS
The mode of measurement is the method of taking measurements at the site. The mode of measurements of each item varies from the place as per practical convenience in that particular area. If local laboures are more accustomed to a particular unit then that should be used as the mode of measurement. may not be tally with standard specified units.
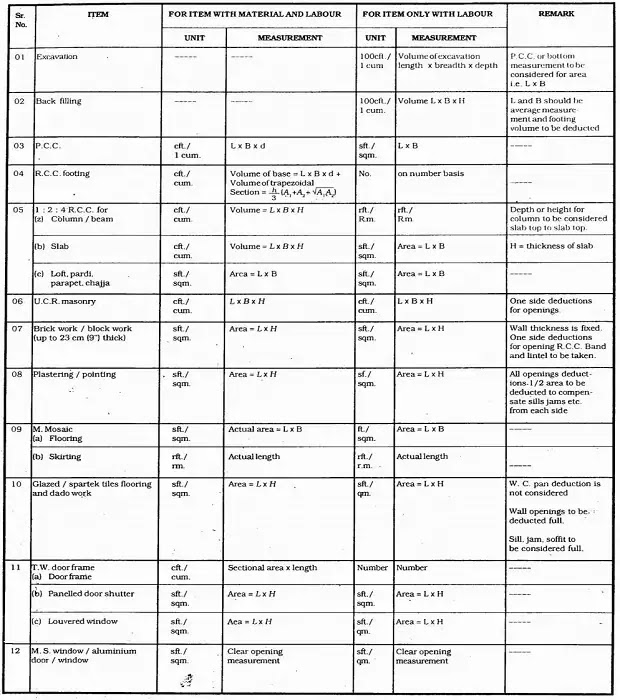 |
| Mode of measurements for major items |
RATE ANALYSIS ESTIMATION AND COSTING
1. DEFINITION
- It is a method of deriving the construction cost of any particular completed item per the unit, by considering the Pst of material, labour, machineries and another miscellaneous costs involved in the execution of the item.
- Normally contractor’s profit, at 10% to 20%, is added to the actual rate of quoting, for the final rate of a particular item.
- This rate analysis for the completed items is required for calculating the abstract of quantities.
2.BASIC INFORMATION REQUIRED FOR RATE ANALYSIS
- The unit of that particular item i.e. number, square feet, cubic feet, square meter, cubic meter, etc.
- Rates of materials required as delivered at the site, including transportation charges, sales tax, local tax, etc.
- Actual labour required to execute that standard unit/work from available task work chart/available labour rates.
- Running, hiring, and operational cost of machinery, charges of tools, and tackles.
3. HOW TO PREPARE RATE ANALYSIS
- With the above points in mind, the following format should be prepared.
- Along with the format, a description of the material, work procedure, conditions of the execution of work, etc. should be written.
- Since the rates of materials and labourers vary from place to place the rates of different items of work also vary. Hence, preparing rate analysis is important for finding out the exact rate of the concerned item.
- Rate analysis can be based on practical considerations as per the local method of measurement of work, the scope of labour work in an item, etc. Basic considerations may change from place to place, contractor’s profit, contingencies, etc., and may vary as per the condition of contracts, workplace, etc.
4.IMPORTANCE OF PREPARING RATE ANALYSIS
- It helps in preparing estimates of new projects.
- It helps in quoting for tenders, comparing with other tenders and similar projects.
- It helps in comparing actual expenditure incurred against the estimated expenditure.
- It helps in calculating completed item costs for extra amenities.
ROLE AND RESPONSIBILITIES OF ESTIMATION AND COSTING ENGINEER
1. ESTIMATION
- Work out the detailed quantities of the items. Collect and check all the updated drawings and thoroughly study the drawings.
- Find out the cost per square meter of various items for various projects.
- Work out labour expenses and other expenses which occur during construction, i.e., site development, plot development, sanction expenses, consultant expenses, etc.
- By adding all these items, the total cost per square meter of the whole project should be found out.
- The estimate thus made should be split per item wise and the cost incurred at various stages should be worked out separately. 1.e., plinth, slabs, masonry, plaster, flooring split into an accurate percentage to find out the expenses incurred at the various stages.
- This record should be referred to while preparing the construction progress chart for each site.
2. RATE ANALYSIS
- Before preparing the estimate, one should have a total rate (material rate + labour rate) of that particular item. For this rate, analysis is a must.
- Estimate engineers should prepare various required rate analyses with the proper mode of measurement. This will be useful in estimation and costing and billing.
3. DAILY WORK PROGRESS AND MATERIAL CONSUMPTION
- To calculate the consumption of various materials like cement, steel, blocks, bricks, etc, as per daily/weekly/monthly progress of work. To compare actual quantities with quantities worked out as per rate analysis.
- To check and inform project heads, if consumption is more/less as per the standard consumption.
- To work out rates for various labour work involved at the site, using standard labour task work and to give the percentage break-up either floor-wise or work-wise, to prepare the agreements of work for different contractors.
- To prepare estimation and costing of miscellaneous works during the progress of work for approvals.
- To calculate and compare the quotations collected from different contractors for a particular work, before appointing the contractor and to submit this comparative statement to the Chief Engineer for final approval.
- To work out maintenance charges for different projects, which include supervision charges, electricity expenses, miscellaneous works, etc.
- To work out area calculation of various buildings for different stages e.g. R.C.C. masonry, plaster, etc., and to give labour rate of these items on an area basis.
Also, Read This.
