The construction industry is essentially a service industry, building planning and Construction activities involve converting the specified plan prepared by an engineer or an architect into a finished project.
Success in the building planning and Construction activities industry depends largely on the ability of the management to plan and coordinate the numerous steps involved in the project execution.

Hence, internal building planning and Construction activities must be treated seriously and efforts should be taken to anticipate problems before construction of the project begins.
Since every project is different, the problems faced are also different. In the construction activities business, even one problem may prove costly as the concerned person may never have encountered it before.
The construction activities industry demands a high level of management of human resources and materials for the project.
This can be better understood with practical experience because every project passes through certain problems that can be solved by proper and timely utilization of resources and skills by a site engineer.
BUILDING PLANNING AND CONSTRUCTION ACTIVITIES OF PROJECT
- Building planning and Construction activities is required for completion of the project well within the stipulated time, incorporating the laid own specifications at the lowest practical cost.
- For this, an engineer must study each major-minor item of construction to determine the possibility of completing the project at the earliest, with incurring the least expenditure while utilizing all adequate resources manpower equipment.
- An engineer who practices this philosophy is rendering a real service to his employer.
- Thus, it is evident that for effective building planning Construction activities, the reasonably familiar with construction methods and costs.
- The decisions of the engineer should be based on a thorough knowledge of construction methods and costs.
- The construction planning of a project may be divided into three parts and are
- Material
- Labour force
- Finance required for material and labour force as well as equipment, supervision, and overheads.
Taking this into consideration, an activity completion chart should be prepared, to arrive at the completion of the overall project according to a time schedule. this becomes a reference construction schedule from which material schedule, labour schedule, and finance schedule are derived.
Building Materials Construction Planning Pdf Free Download Link Below
- As stated earlier, the engineer concerned is expected to be familiar with building planning and Construction activities methods and costs.
- This engineer normally works out detailed quantities of the entire material required for the building or project under his jurisdiction.
- Such total quantities can be listed down serially in one format.
- Later, referring to the building planning and Construction activities completion chart, the month-wise requirement of each material can be worked out.
- Each material required for construction has a different lead-time.
- Lead time is the time difference between the placement of the order and the actual delivery of the material on site.
- Accordingly, the material order and receipt schedule should be prepared.
- This schedule acts as a guide for placing the order for materials that are to be delivered. the site well in advance, to avoid any delay in starting the building planning and construction activities.
- The material should not be stored or dumped far away as it is likely to be stolen, lost, damaged, or may deteriorate.
- Since the delivery dates and quantities of all the materials required are mentioned in the material order and receipt schedule, unnecessary congestion of working spaces is also avoided at the site.
- Material order receipt schedule
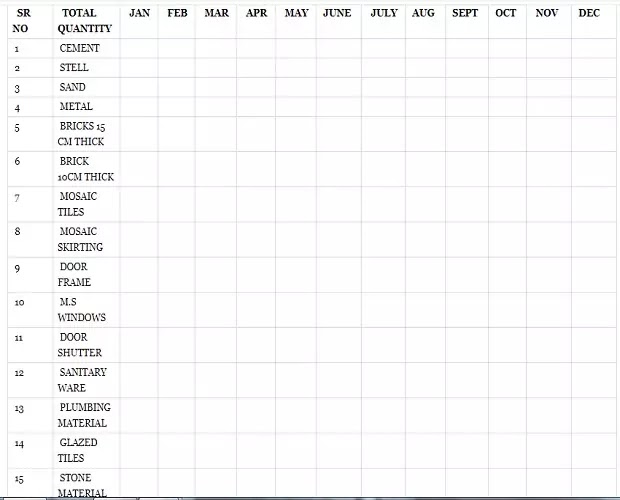 |
| MATERIAL PLANNING SCHEDULE |
2. LABOUR SCHEDULE
- This schedule indicates the number and type of labourers required for each building planning and Construction activities operation. The consolidated labour schedule.
- whos the number and period for labourers of different classes. Labour schedules help in making arrangements for labourers of different categories welt in advance.
- The calculation of labour strength required for various activities during a specified period should be done. Refer to the example given below.
- Accordingly, we can calculate other unskilled labourers, male coolies, female coolies required per day.
NOTE:
Before preparing the bar chart, the estimation of quantity for each activity is a must.
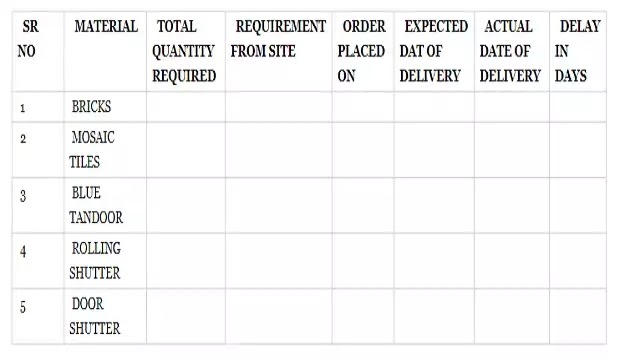 |
| MATERIAL ORDER RECEIPT SCHEDULE |
3. FINANCE OR CASH FLOW SCHEDULE
- The building planning and Construction activities completion chart gives an idea of the activities in a particular month/ period if the vertical column of time is referred to.
- With the help of this column, the engineer can work out the monthly cash flow requirement, taking additional help of material and labor schedules.
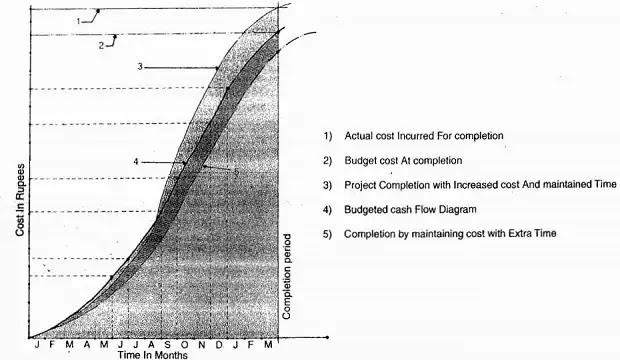 |
| A typical graph of projected time and expenditure |
- The budgeted cash flow can be obtained when the cost incurred for a total building or project and time in months is plotted on a graph.
- This helps the Project Manager to make advance arrangements for finance over a period of time, in accordance with the successful completion of each project activity.
- At the end of each month, it is advisable to update the budgeted expenditure and actual expenditure incurred, the figures of which become self-explanatory for the project cost and time.
- The information from this chart also helps the organization in securing loans from banks or other sources.
USE OF ADVANCE PLANNING AND EXECUTION BUILDING CONSTRUCTION
Advance planning and execution is the key to better management and execution of a project.
- It proves helpful in the following manner
- Schedule the project completion within a stipulated time.
- Manage certain activity schedules during a defined period.
- Forecast financial requirements during that period.
- Coordinate sequences of every building planning and construction activity.
- Material procurement with minimum lead time.
- Manage labor procurement and other manpower requirements during this period.
- Evaluate the reasons for the delay in the completion of a particular activity.
- Maintain updated progress of work in comparison with the scheduled program.
METHODS OF PREPARING BUILDING CONSTRUCTION SCHEDULE
An excellent way is the conference technique where the key people concerned with the planning and execution of the project meet and discuss different issues.
Following are the commonly used methods for planning
- C.P.M.
- P.E.R.T.
- Bar chart
C.P.M. (Critical Path Method)
- The technique of the critical path method is devised to plan and manage all types of construction projects.
- It is known by various terms, such as network analysis, critical path analysis, etc.
- However, it is popularly referred to as the Critical Path Method, abbreviated as C.P.M.
- C.P.M. is a useful and effective tool for construction engineers, planners, cost estimators, managers, and Directors.
- The major benefits of C.P.M. are simplicity, flexibility, and overall control.
- It is useful in various managerial functions such as planning, scheduling, and controlling a project and more specifically to determine the time schedule for a project.
- The planning part of a project involves the breaking down of the project into several smaller tasks or jobs (1.e. activities) that must be executed in order to complete the project.
- The gross requirement of manpower, material, and equipment are determined in this phase.
- The estimates of cost and duration for various activities and jobs are also prepared in the planning stage.
- Scheduling of a project deals with fixing of various jobs in the time order in which they have to be performed.
- The manpower and material requirements needed at each stage are determined.
- The expected time of completion of the jobs is also calculated in this stage.
- Thus, a network is prepared as a controlling part of the project, with a review of differences between schedules and the actual performance.
ADVANTAGES OF C.P.M.
- It helps in planning a project in a scientific manner.
- It shows the complete logic of various activities involved in the project.
- It decides the minimum duration in which the project can be completed.
- In case of reduction in duration, C.P.M. helps by crashing of project activities.
- If there is an unforeseen delay at any stage of the project, C.P.M. helps in updating the schedule.
- It helps in controlling the execution of a project in an efficient manner.
- Cost control is possible through C.P.M.
- It depicts the overall picture of the entire project at a glance and indicates how various activities, Jobs, and events of the project are Inter-related.
- It expresses the project in a graphical form.
- It becomes the basic document for the preparation of work schedules for different project-related tasks and activities.
- It serves as a communication medium for various groups associated with the execution of the project.
- The available resources can be diverted and utilized advantageously along the critical path of the project.
NETWORK ANALYSIS (C.P.M.)
The basic data to be collected before the application of C.P.M. Is attempted for a particular project are.
- Calculating quantities and costs of all possible Items of the project.
- Estimating the normal time required to complete each operation. Thus the normal cost and time data for each operation are worked out.
- The basic information thus collected is then received and revised through various possible steps to complete the project in the most economic way.
- The variations which might be considered include the use of alternative equipment. changing of gangs of workers, adopting better building planning and Construction activities methods, increasing the working hours, etc.
- The relevant variations are then checked on critical path network diagrams and ultimately an optimum solution to the time and cost of the project is obtained.
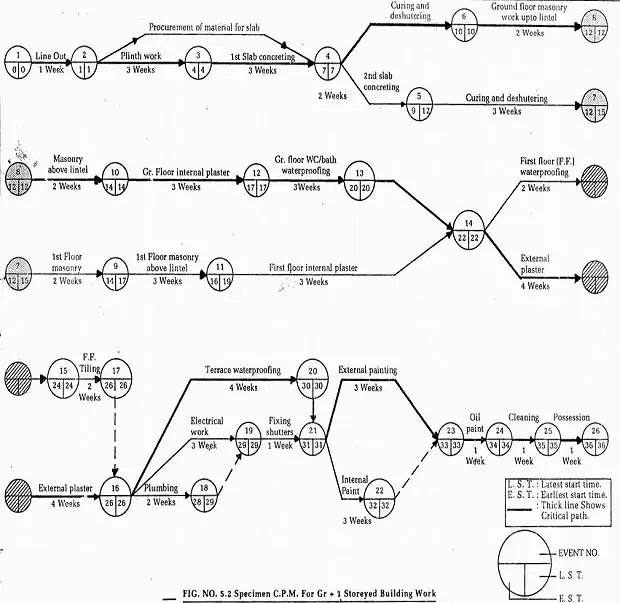 |
| C.P.M for g+1 storeyed building work |
CONCLUSION ABOUT C.P.M.
Basically, C.P.M. is used for Industrial construction or Industrial organization. The most commonly used method for small and simple construction projects however is the bar chart.
- Bar chart for complete building
- Bar chart after R.C.C. work
- Bar chart after masonry plasterwork
- The bar chart at the time of possession
FROM THE BAR CHARTS ONE CAN UNDERSTAND
- Total time required for the particular activity.
- Schedule of materials required.
- Labour strength is required for each activity.
- Machinery requirement schedule.
- Preparation of work before each activity.
- Coordination of different contractors.
- Updated progress of work.
- Reasons for delay for each activity.
- Contractors’ labor payments requirement.
- Total finance requirement schedule.
- Preparation of other development activities simultaneously.
- Degree of supervision and concentration required for different activities.
- Crushing of particular activities’ time to accommodate any delays.
- To think of resources for labor strength.
- Advance planning and preparation for lights’ arrangement in case of electricity failure, water arrangement, night shift program, a deputation of staff to avoid delay.
- Advance planning for the availability of material and purchasing of important materials.
- Following up with other agencies or departments involved.
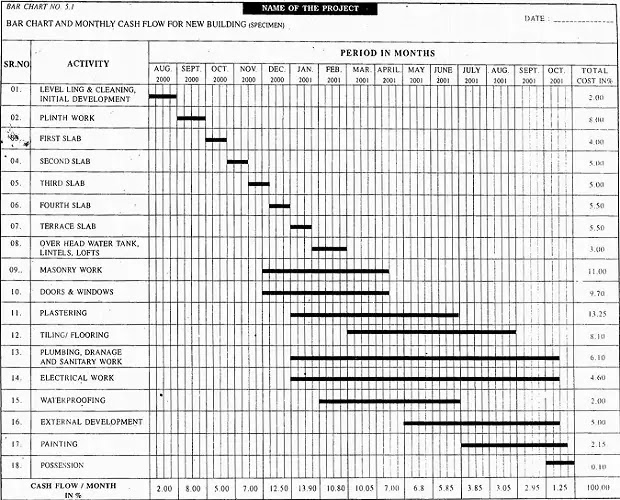 |
| Bar chart and monthly cash flow for a new building |
Also, Read This
Very usefull
Super