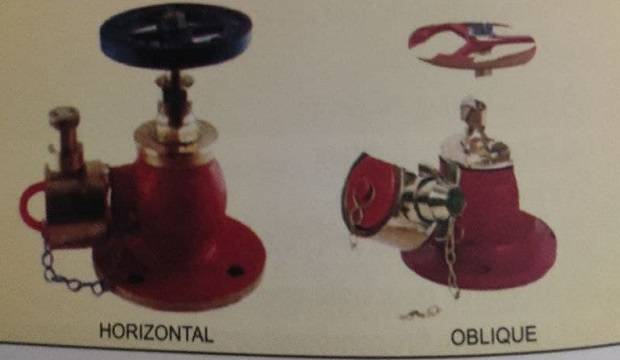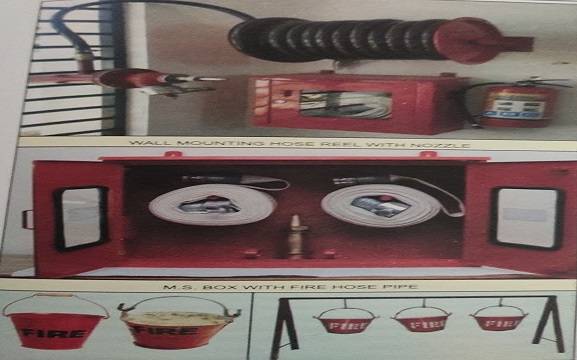Fire fighting system work procedure Safety of workmen and the staff working on construction sites are always of paramount importance.
But even after the successful execution of a project, provisions should be made for the safety of the residents. Safety precautions as per the Government regulations help to prevent any major accidents hazards.
Fire fighting system work procedure fire poses the most danger to any structure.
For high-rise or multi-storeyed buildings, fire can be controlled, up to a limit, with the mobile systems made available by the Municipal authorities.
Above a certain height, every building requires self arrangements for fire control systems in case of a fire break out.
The Municipal authorities require these systems to adhere to certain basic rules. These rules may vary, from place to place, as per the municipal rules and regulations.
The rules discussed in this chapter are in accordance with the Pune Municipal Corporation regulations.
The cost of the total fire fighting system works procedure out to approximately Rs.75/sq.m. (Rs.7/s.ft.) of the built-up area for G+5 storeyed building, as on February 1, 1998. This cost may change from building to building.

fire fighting system Inspection checklist pdf Download Link Below
FIRE FIGHTING SYSTEM WORK PROCEDURE – BASIC REQUIREMENT
FOR G+5 STOREYED BUILDING
- If the height of the building exceeds 15m, a fire fighting system is required.
- Electrical work should be concealed or provided with casing capping.
- The overhead water tank should have an additional capacity of 10,000 liters, reserved for the fire fighting system of each building.
- A motorable road up to the entrance of the building is a must.
- The electrical circuits of the staircase and the passage should be separate.
- One G.I. down-take pipe should be provided in each building, at every mid-landing, with the necessary equipment.
- Hose reels should be provided at each landing in each building.
- A non-return valve should be provided at the ground 5 level and should be easily approachable for the fire services.
- One underground water tank of suitable capacity, recommended by the Chief Fire Officer, should be provided with a pump that can feed the water main of the fire hydrant systems on the premises.
- Portable fire extinguishers should be provided at.
- Main switchboard
- Lift room
- Parking area
- Shops
The final N.O.C. for the building is issued by Municipal authorities, only after the N.O.C. from the fire superintendent officer of the local authority.
FIRE FIGHTING SYSTEM WORK PROCEDURE – BUILDING G+5
(Considered procedure for G+5 storeyed building,)
Following are the procedures to be followed during fire fighting work
- Construct overhead water tank, (O.H.W.T.), considering the additional water storage required for Fire fighting system work procedure.
- If the overhead water tank is shared by the domestic and fire fighting system, then the outlet of the overhead water tank for domestic use should be above the level of 10,000 liters of water storage.
- From the overhead water tank, the G.I. line (down-take) of the required diameter, e.g. 100mm should be run from the duet (accessible), located near the staircase up to the ground level, with tee and inlet at every mid-landing.
- All inlets to the G.I. line will be 100mm and 20mm (4″ and “) at every mid-landing, as per the given sizes.
- 75mm (3″) inlet should be connected to the fire hydrant valve at every mid-landing.
- The fire hydrant valve should be connected to the fire hose pipe of 65mm (2 “) diameter and 15m length, with male and female gun metal coupling.
- 20mm ( 3/4″) inlet should be connected to the 20mm ( 3/4″) wall mounting type fire hose reel with a rubber hose of 15m, with shut-off nozzles.
- M.S. fabricated a firebox with a glass door, with a lock and key, should be fixed at every mild landing to accommodate one fire hose pipe and a branch pipe.
- Fix a fire extinguisher of 5kg capacity (dry chemical powder type) as per IS 2171 at every landing.
- Portable fire extinguishers should be provided at
- Main switchboard (meter cabinet)
- Parking area
- Shops
- Place one fire hydrant with a non-return valve, at the ground level up to the easy accessibility of the road. This will help connect it with a fire brigade van, in case of an insufficient quantity of water in the overheåd water tank.
- The down-take pipeline should be painted in red color.
- After completion of all works, carry out a testing and demonstration routine.
- Obtain the N.O.C. from the Municipal authorities, by arranging a site visit inspection of the chief fire officer.

CHECKLIST FOR FIRE FIGHTING WORK
- Check the capacity of the required overhead water tank, as per the height and area of the building.
- Check the other requirements, as per the rules of the Municipal authorities.
- Arrange for the services of an authorized agency for firefighting work.
- Ensure the perfect estimation of materials of the total systems.
- Ensure that the quality of material supplied by the contractor adheres to the ISI.
- Ensure that the contractor has provided the safety measures, before and during the fire fighting work.
- Civil works like excavation, making holes to the bricks, wall, and concrete, and their refinishing is done properly, as per the requirements of the working agency.
- Scaffolding should be fixed so that it does not disturb any Fire fighting system work procedure.
- Test the work before issuing the N.O.C. from the site.
- Check all G.I. pipelines for straightness line, level, plumb, etc.
- Ensure that the G.I. pipeline is painted in red color.
- Check the class of the pipe, as per the requirement.
- Ensure that all fire extinguishers are in working condition.
- The fire hydrant should be fixed near the accessible road.
- Ensure that the cost of the work does not exceed the estimated cost.

FIRE FIGHTING SYSTEM FINAL INSPECTION AND TESTING
- The building shall be planned, designed, and constructed Ito to ensure fire safety. This shall be done in accordance with the fire protection national code of India.
- In addition to this code, the Chief Fire Officer Fire Brigade authorities may insist on suitable provisions in the buildings for fire safety and fire fighting, from the point of view of the occupancy and the height of the building.
- The final testing and checking should be done at the site, as per the requirements of the higher authority.
- Arrange a visit of the “Chief Fire Officer” of the local authority for the final testing and inspection; so that the final N.O.C. is obtained.
- This N.O.C. should be submitted to the Municipal Authorities, at the time of obtaining the completion certificate.
Also, Read This.